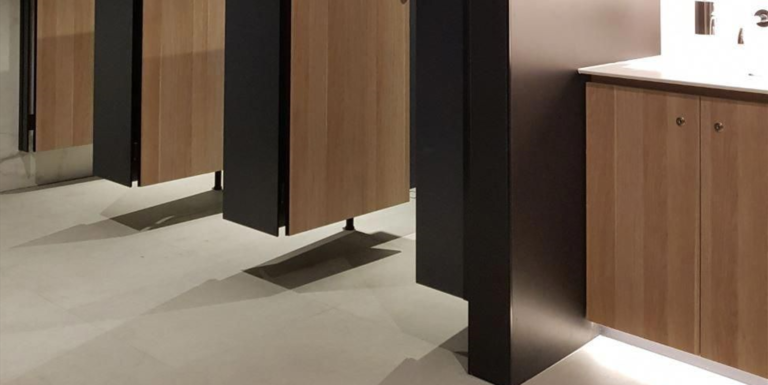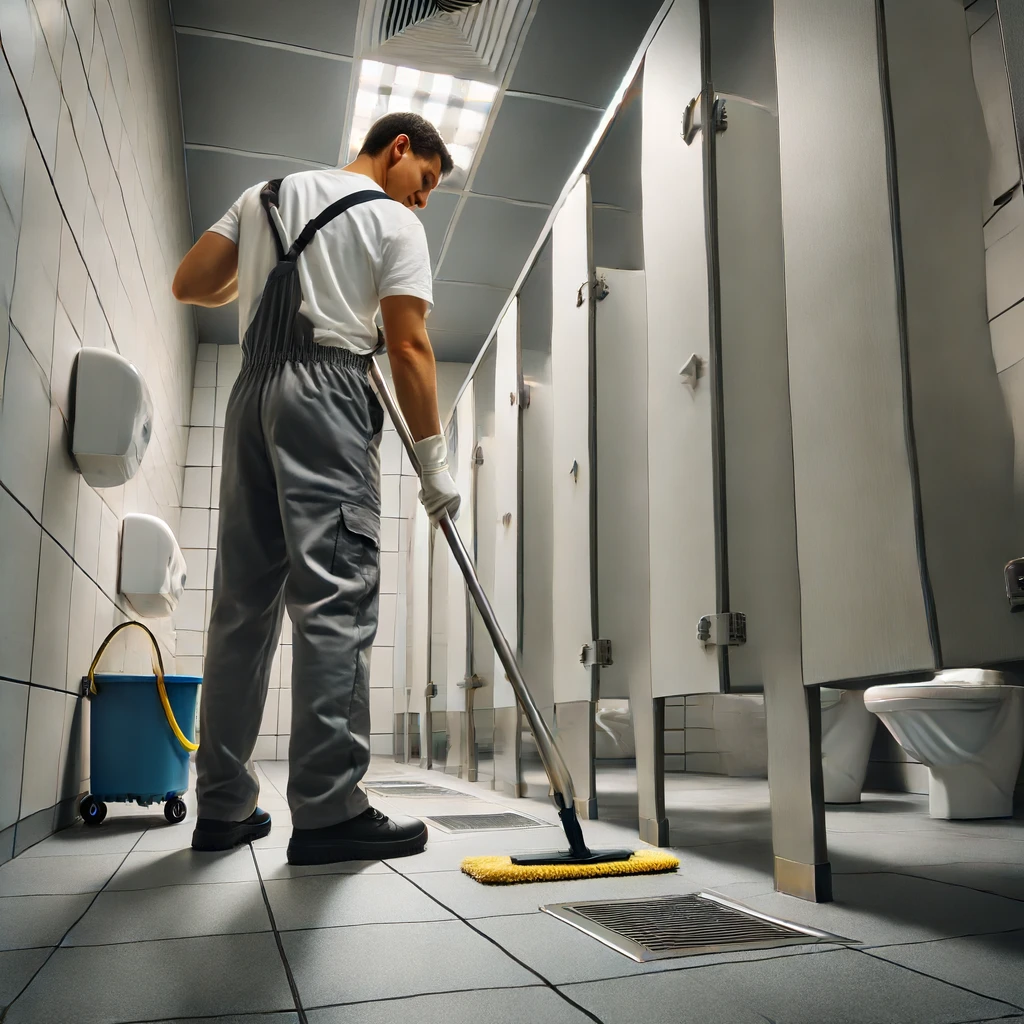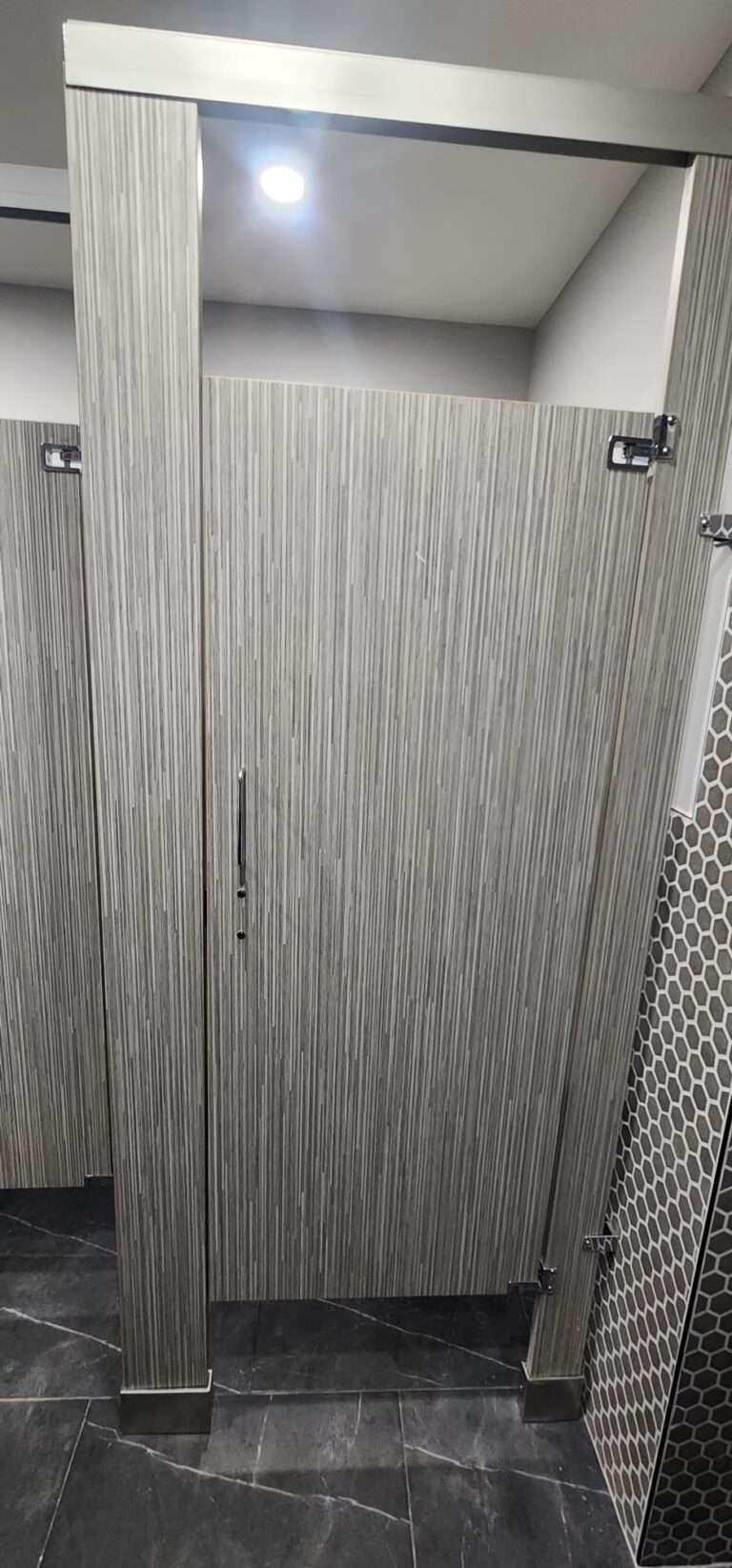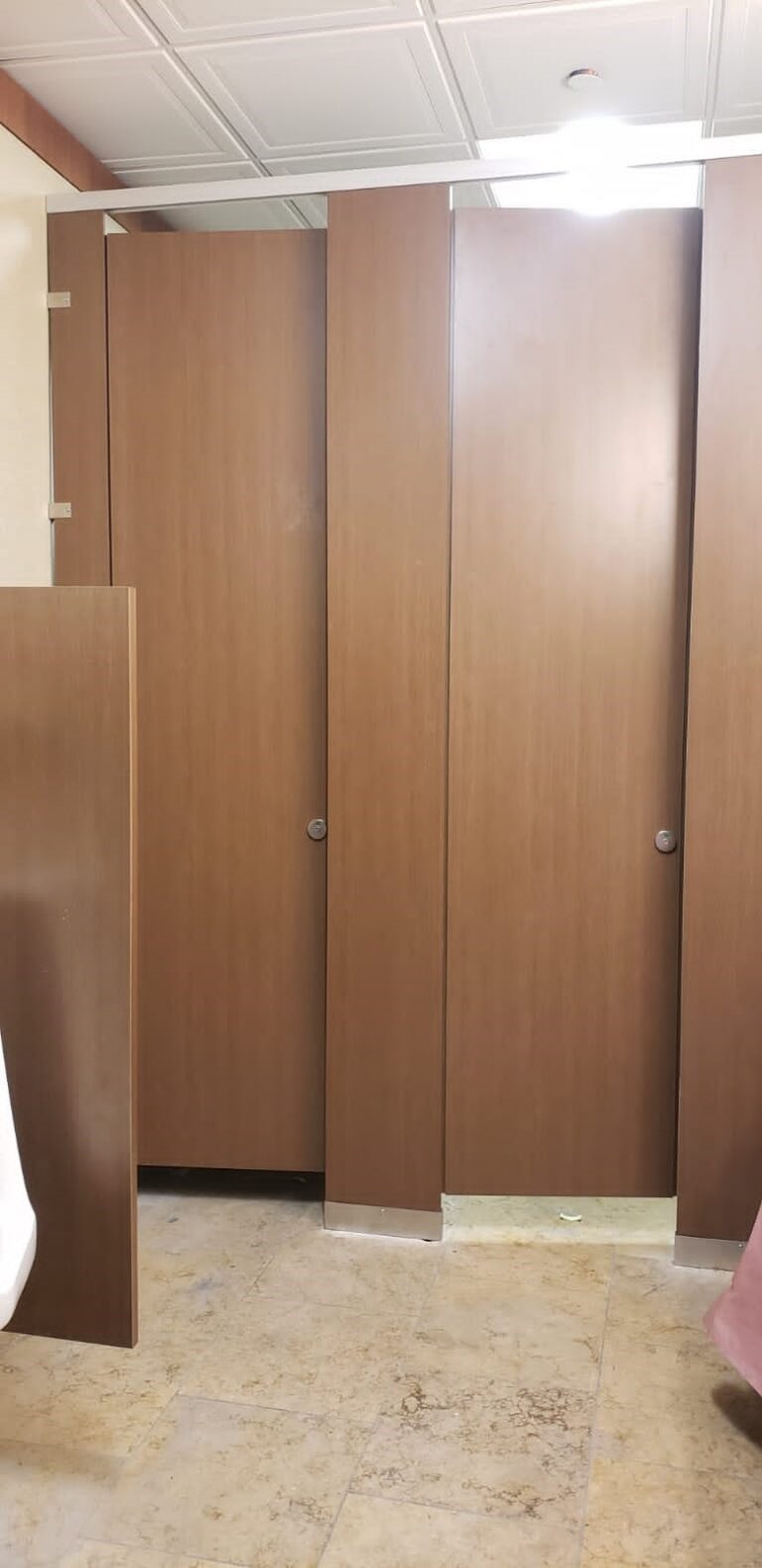Why is There Always a Restroom Stall Gap?
- Mavi New York
- Construction
- Why is There Always a Restroom Stall Gap?

Have you ever found yourself in a public restroom, contemplating the design of bathroom stalls while you wait? It’s a common curiosity: why don’t these partitions extend to the floor? Surprisingly, the gaps at the bottom of bathroom stalls serve many purposes beyond mere architectural aesthetics. This article explores the reasons behind this seemingly peculiar design choice. From practical considerations to safety measures, leaving a gap beneath restroom partitions is far from arbitrary.
Easier Maintenance
Facility managers constantly struggle to keep public restrooms clean. However, gaps at the bottom of bathroom stalls significantly ease this burden. These openings allow for easier access during cleaning routines, as custodial staff can reach beneath the partitions with mops or other cleaning tools. Additionally, the ability to hose down or powerwash the entire restroom becomes feasible due to the drainage provided by these gaps, ensuring a thorough and efficient cleaning process.

Emergency Access
In potentially life-threatening situations, every second counts. Bathroom stalls with gaps at the bottom offer a crucial advantage in emergencies by providing quick access to individuals needing assistance. Suppose someone were to lose consciousness or become incapacitated inside a stall. In that case, the visible gap allows for prompt detection and intervention. First responders can swiftly crawl through the opening to render aid, potentially saving precious time and lives.
Deterrent to Undesirable Behavior
The partial visibility afforded by the gaps beneath bathroom stalls is a natural deterrent to vandalism and other forms of misconduct. Knowing that they can be partially observed from outside the stall, individuals may think twice before engaging in undesirable behavior, such as graffiti or defacement. This simple design feature contributes to the overall cleanliness and maintenance of restroom facilities, fostering a more pleasant environment for all users.
Affordability

From a practical standpoint, bathroom partitions that do not extend to the floor are more cost-effective to manufacture and install. Unlike fully enclosed stalls requiring precise measurements and custom fittings, these open-bottom partitions can be mass-produced and easily adjusted to fit various restroom layouts. Moreover, the reduced material requirements result in lower construction costs, making this design option financially attractive for building owners and managers.
The images illustrate two types of plastic laminate partitions. The left image shows a standard-size partition from a manufacturer, typically in stock and ready to ship, which offers affordability and quick installation. In contrast, the right image displays a custom-fabricated partition by Mavi. Although this partition is of much higher quality with a smaller gap, it takes longer to produce and costs more than twice as much as the standard option.

Better Air Circulation
Proper ventilation is essential for maintaining optimal hygiene and comfort in restroom environments. The gaps beneath bathroom stalls facilitate improved air circulation, helping to dissipate unpleasant odors and prevent the buildup of moisture and humidity. While restrooms may still experience occasional malodorous moments, these openings significantly mitigate potential issues, enhancing the overall user experience.
Efficiency in Queuing
In busy public restrooms, efficient stall turnover is essential to minimize wait times and alleviate congestion. The gaps beneath bathroom stalls provide visibility, allowing individuals waiting in line to identify vacant stalls, streamlining the queuing process quickly. Moreover, the perception of being observed encourages users to expedite their restroom visits, further reducing wait times and enhancing overall restroom efficiency.
ADA Compliance

Accessibility is fundamental in restroom design, particularly concerning individuals with disabilities. The gaps beneath bathroom stalls play a crucial role in ADA (Americans with Disabilities Act) compliance by providing necessary toe space for wheelchair users. This allowance ensures adequate maneuverability within the stalls, enabling individuals with mobility impairments to access and utilize restroom facilities with greater ease and dignity.
To ensure that bathroom partitions are ADA-compliant, there must be a minimum toe clearance of 9 inches above the floor for the front and at least one side partition. This clearance helps provide sufficient space for wheelchair users to maneuver and comfortably use the restroom. The gap allows for easy movement and access within the stall, which is essential for meeting ADA standards.
Escape Route
It is crucial to have an alternative exit means in rare but potentially dangerous situations, such as a malfunctioning lock. The spaces beneath bathroom stalls can serve as emergency exit routes, allowing individuals to crawl out if they are trapped or unable to unlock the door. This additional safety feature reassures restroom users and offers peace of mind in unforeseen circumstances.
Conclusion
In conclusion, the gap at the bottom of bathroom stalls is a testament to the thoughtful design considerations that go into even the most mundane aspects of our built environment. Far from being a mere architectural quirk, this feature offers many benefits, ranging from practicality to safety and accessibility. From easier maintenance and emergency access to promoting airflow and efficiency in queuing, the gap at the base of restroom partitions plays a crucial role in enhancing user experience and facility management. Next time you ponder the design of bathroom stalls, remember the many reasons behind their construction.
At Mavi New York, we understand the importance of thoughtful restroom design. We are here to assist you in creating functional and aesthetically pleasing restroom spaces for your projects. Take a look at our range of high-quality bathroom partitions, and allow us to help you bring your vision to life.
