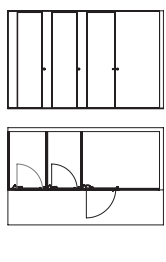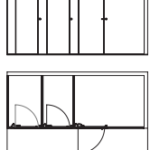Touchless Partitions
- Mavi New York
- Products
- Toilet Partitions
- European Style Toilet Partitions
- Touchless Partitions
Touchless Elegance, Hygienic Excellence.
Touchless Cubicle Partitions:
Prioritizing hygiene and convenience – Mavi New York, in collaboration with our renowned manufacturer: Stern Engineering, proudly introduces a line of touchless partitions equipped with occupancy indicators. This innovative solution offers an unparalleled level of hygiene and efficiency, ensuring minimal contact and reducing the risk of cross-contamination. Designed to meet the demands of modern commercial washrooms, these cubicles blend advanced technology with superior craftsmanship to set new standards in sanitary solutions.
Our touchless WC cubicles are a testament to our commitment to providing safe, hygienic, and aesthetically pleasing washroom solutions. Engineered for excellence, these cubicles offer:
- Optimized Surface Hygiene: Utilizing state-of-the-art touchless technology to minimize contact points and the spread of germs.
- Quick & Easy Installation: Designed for seamless integration into any commercial space without the need for extensive modifications.
- Intuitive Use and Safety: With user-friendly operation and robust construction, ensuring reliability and durability.
- Low Maintenance: Crafted from high-quality materials for long-lasting, fail-proof performance with minimal upkeep required.
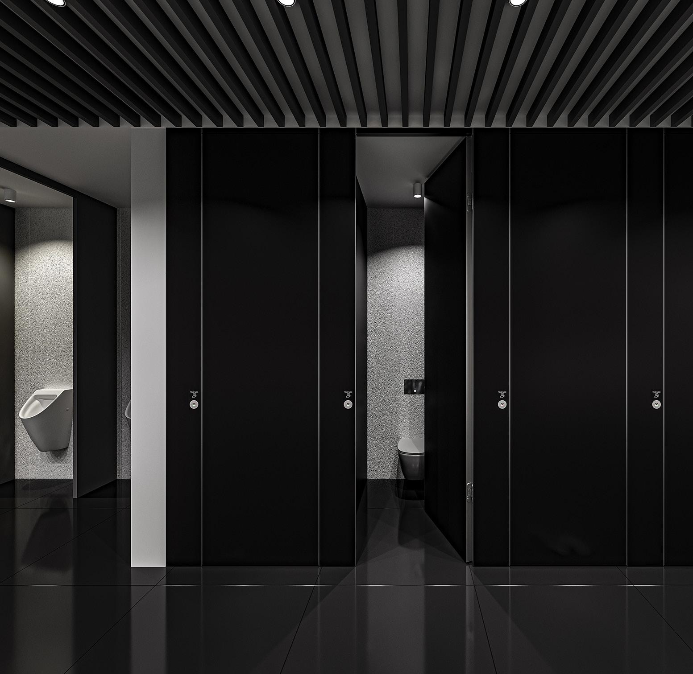

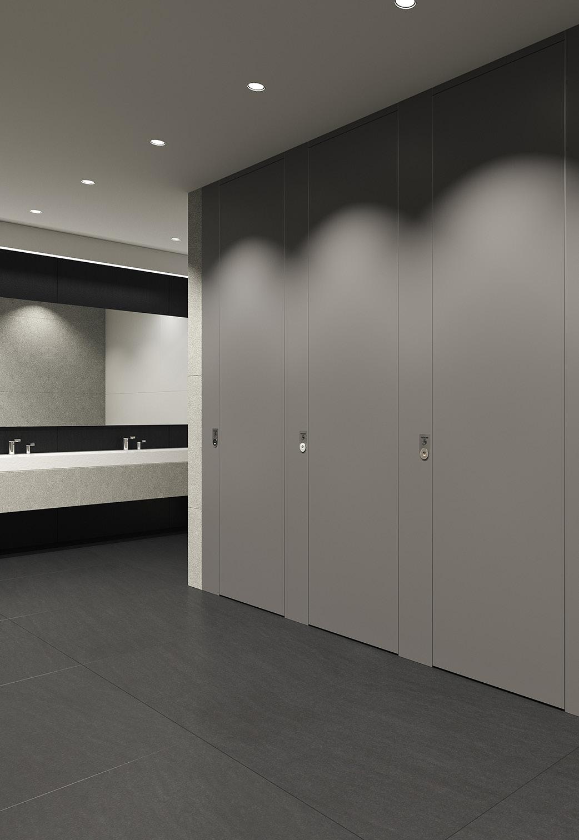
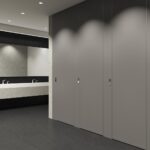
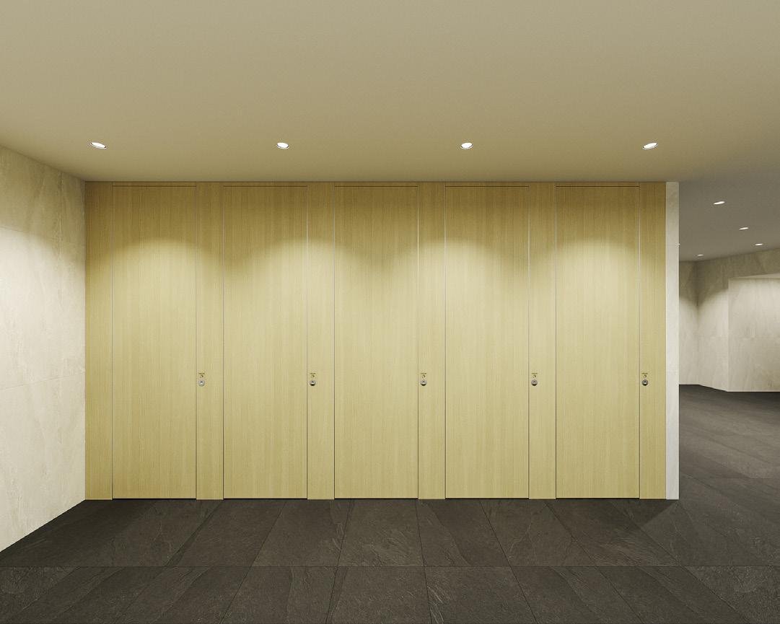
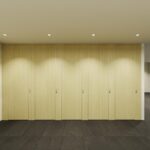
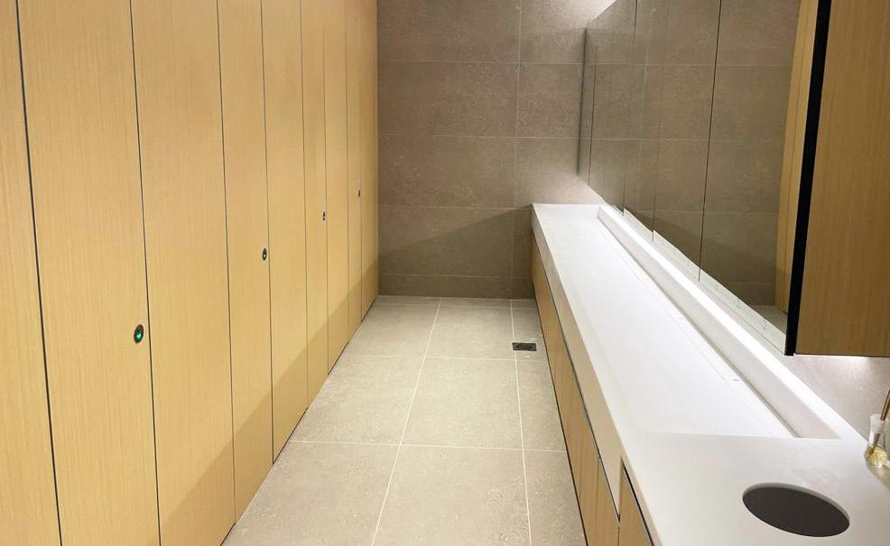
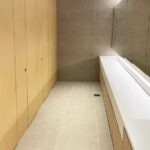
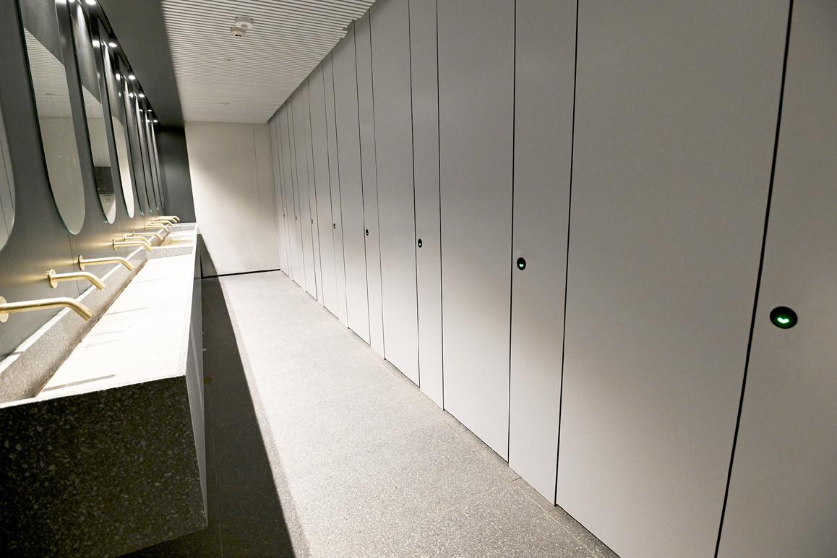
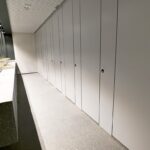
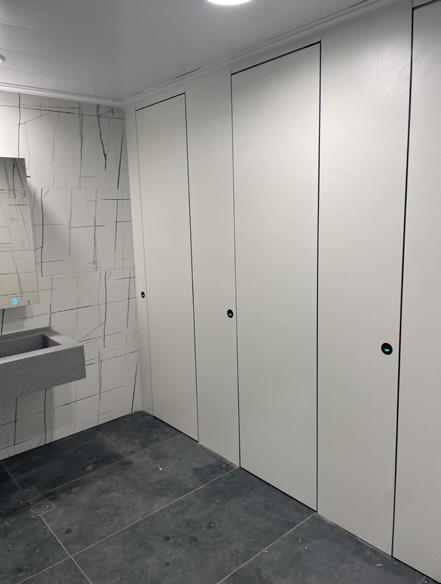
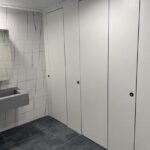
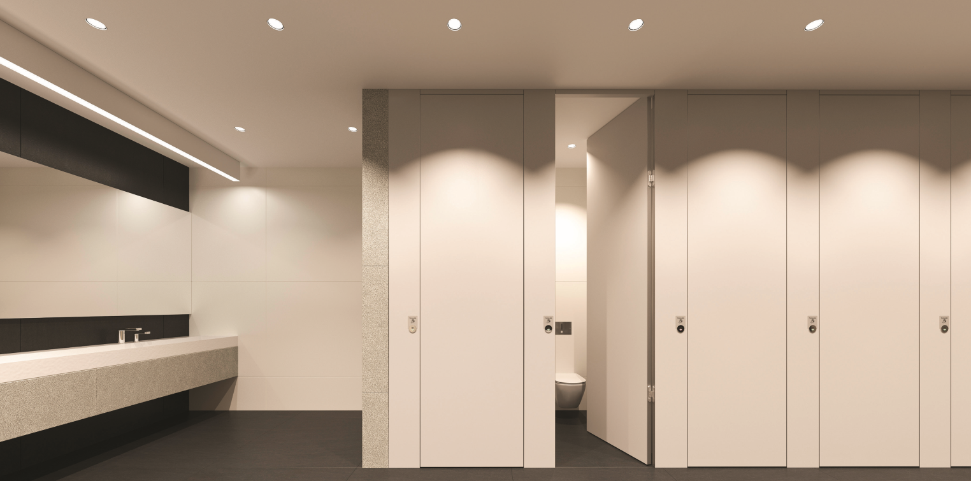
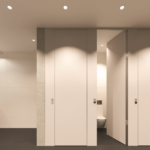
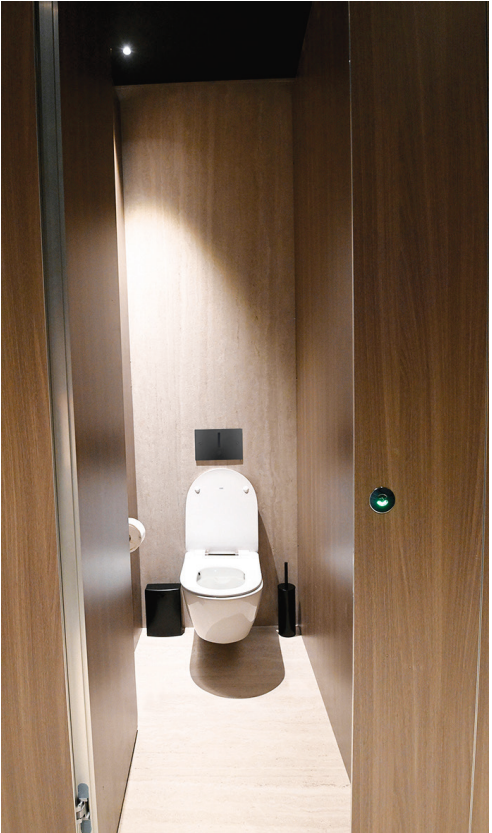
-
High Pressure Laminate, the Correct Choice
Dependable:
For our touchless partitions, HPL is chosen for its dependable strength and ability to stand up to daily wear. This robust material offers a reliable foundation for our touchless WC cubicles, balancing long-lasting performance with a sleek design.
Hygienic & Low Maintenance:
The antibacterial properties of HPL help maintain a sanitary environment, crucial for washroom spaces. This feature, combined with the ease of cleaning the material, greatly reduces maintenance efforts and costs.
Sophisticated Privacy:
These full-height partitions offer an enclosed space that both enhances the visual appeal of the facilities as well as provides a secluded and personal experience for each user. The seamless design contributes to the beauty of the washroom and affirms our commitment to your privacy and comfort.
-
Seamless Entry
With a wave, enter. Our intuitive LED sensor glows green for available stalls, red when occupied. A hand gesture grants entry and secures privacy effortlessly. A corresponding hand motion inside the stall releases the lock, allowing for a swift and sanitary exit.
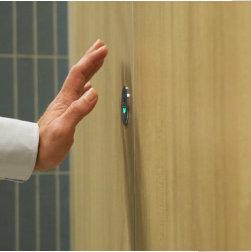
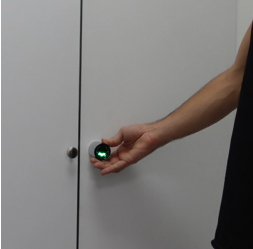
-
Manual Override Assurance
The cubicles feature a manual override, ensuring functionality during power outages. The door remains securely locked, with manual entry and exit available, just like a traditional stall—guaranteeing privacy and continuous operation, no matter the circumstances.
-
Simplified Service Mode
Activating service mode for cleaning is straightforward: cleaning personnel can initiate a 2-minute hold by covering the door sensor with both hands. This suspends sensor activity, keeping the door open for uninterrupted cleaning.
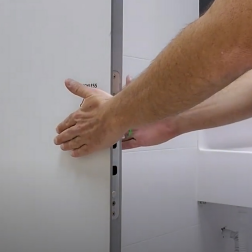
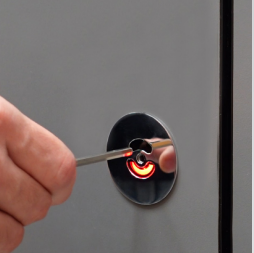
-
Emergency Access Feature
Our cubicles ensure safety with a built-in emergency access option. In urgent situations, doors can be unlocked manually from the outside using a designated key or a coin, with the installed emergency release mechanism maintaining privacy and security.
-
Coin-Operated Emergency Unlock
For added security, our cubicles offer a coin-operated unlocking mechanism. This feature provides a manual override in the event of an emergency, ensuring that accessibility is maintained with the simple use of a coin.
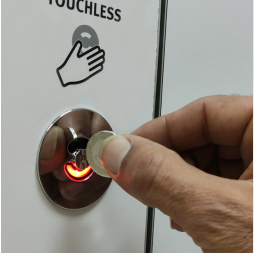
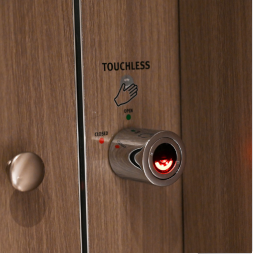
-
Smart Safety Unlock
For enhanced safety, the cubicle’s lock engages a timed release after twenty minutes, with a visual alert prior to opening. Occupants can maintain privacy with a simple hand gesture to deactivate the auto-release feature.
Touchless Partitions Configurations and Specifications
Specifications for Automatic Cubicles:
Height and Size:
– Height: Up to 3m
– Depth: Up to 1.542m
– Partition Thickness: .42m
Touchless Cubicles Partition Design:
Choose from a broad palette of colors and textures that resist water and humidity.
Frame and Fitting: The frame and fittings are made of sturdy 6063 aluminum, enhanced with an anodized finish.
Finish: Finished with durable High-pressure laminate (HPL).
For personalized design and custom dimensions, please contact us for consultation.
Accessories for Enhanced Comfort:
– Coat hooks and hangers
– Toilet roll holders
– Hand towel dispensers
– Waste bins
– Handrails and grab bars, etc.
Technical Specifications:
Door Clearance:
7.5mm from the floor and 7.5m from the top cover pilasters
Pilasters:
Up to 3M
Frame:
Anodized aluminum 6063 with 3mm HPL on both sides
Handles:
Chrome-plated brass. However, other finishes are available.
Power Source:
Transformer from the main power source, the system runs n 15 volts of electrical power for up to 4 cubicles
All wiring is done during the manufacturing process
No additional wiring is required during the installation process.
Configurations:
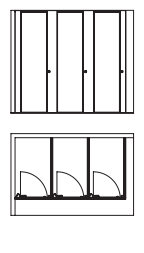
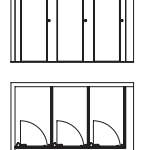
1. Standard Cubicle Assembly
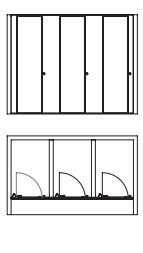
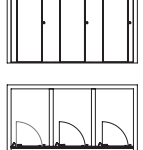
2. Cubicle Door Assembly
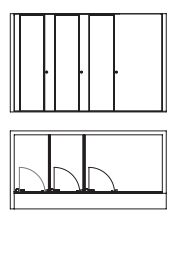
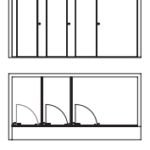
3. Inline Toilet Cubicle
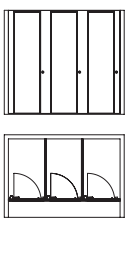
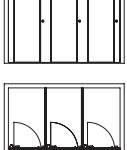
4. Between Walls
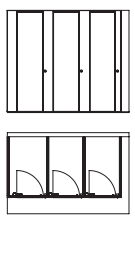
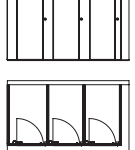
5. Island Toilet Cubicles
